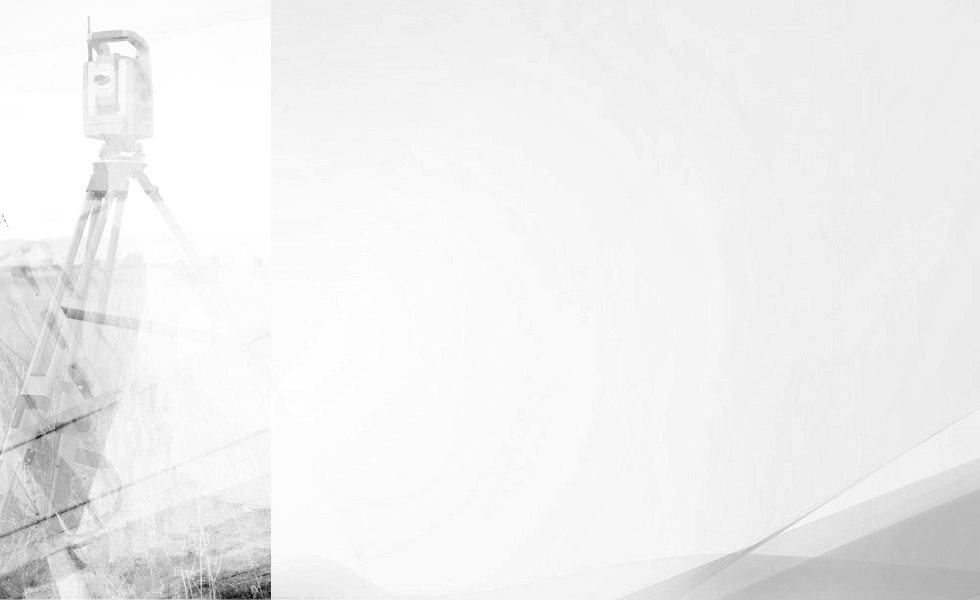Surveying
Services
-
Detail Surveys
Contour Surveys also known as Topographic Surveys or Detail Surveys are required before design of dwellings & structures. AAA Surveying provides the survey of your site and will enable your architect or designer to effectively optimise your site.
Whether you have a vacant block, a knock-down rebuild or even making extensions or adding a garage, our survey will put you in the picture for
Height Datum & Reduced Levels
Overhead & Underground Service Lines
Neighbouring Roof Lines for Shadows & View Corridors
Site Areas
Comprehensive Photos from critical vantage points.
Contact AAA Surveying for a fee proposal of our renowned Contour Surveys.We provide clear A1 plans at scale for conceptualising designs. Our CAD survey models are the easiest to use and the most comprehensive, saving many hours in design time.
They include:
3D Functionality on surveyed points
3D site mesh for architectural elevations
Prepared using latest AutoCAD software
Available in any standard file type.We are familiar with the different design requirements and formats for various councils. We can provide all the information you will need, without any that you will not. We can also liaise with your architect or designer prior to visiting your site for any specific information required by survey.
Our survey report can also include valuable documentation for DBYD info, Titles and DPs etc, relevant to your property and digital photography of the site.
Contact AAA Surveying for a fee proposal for your project.


